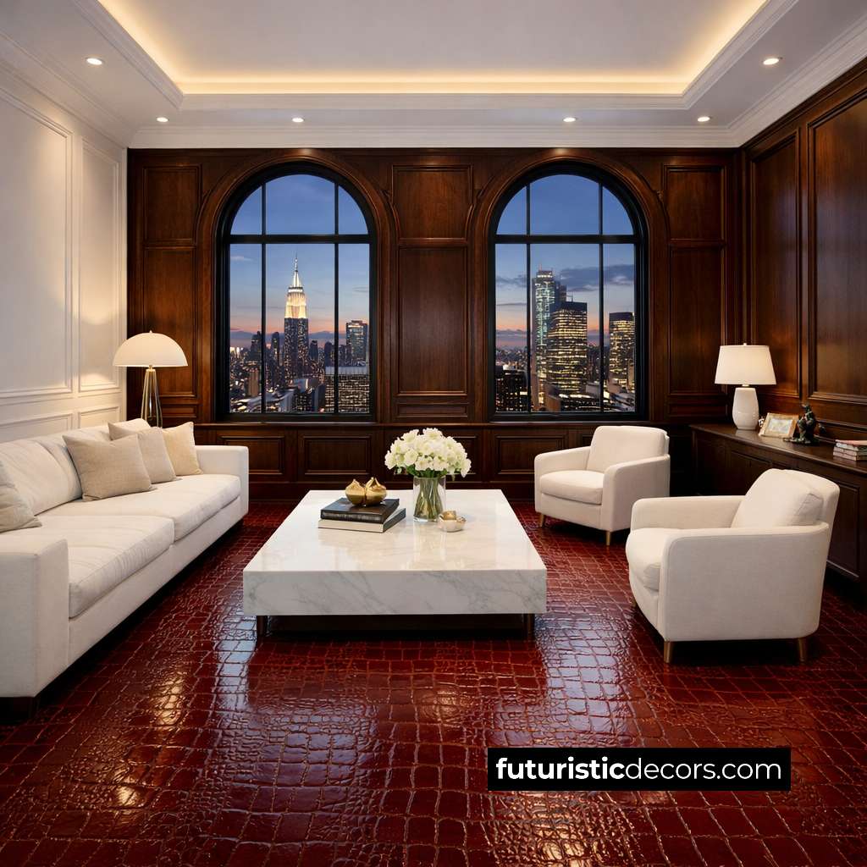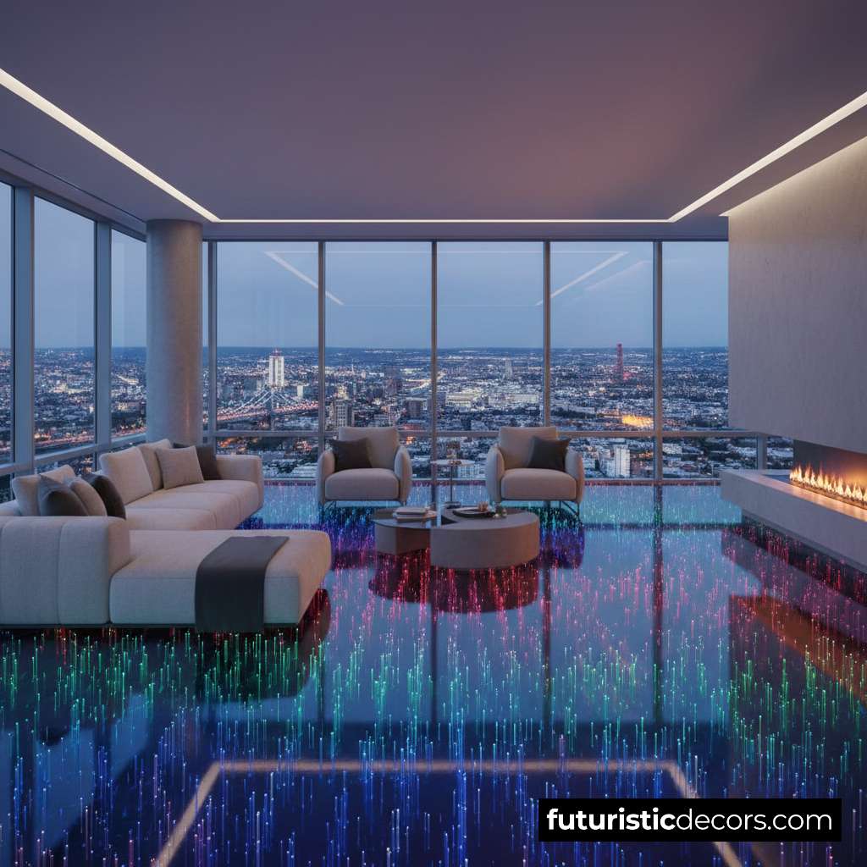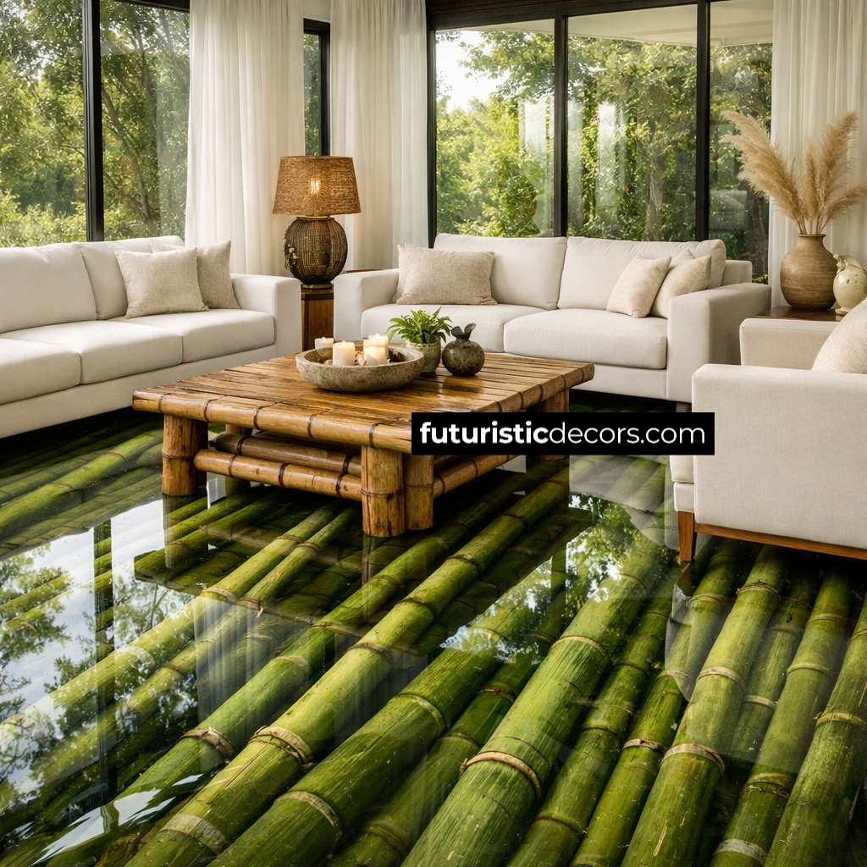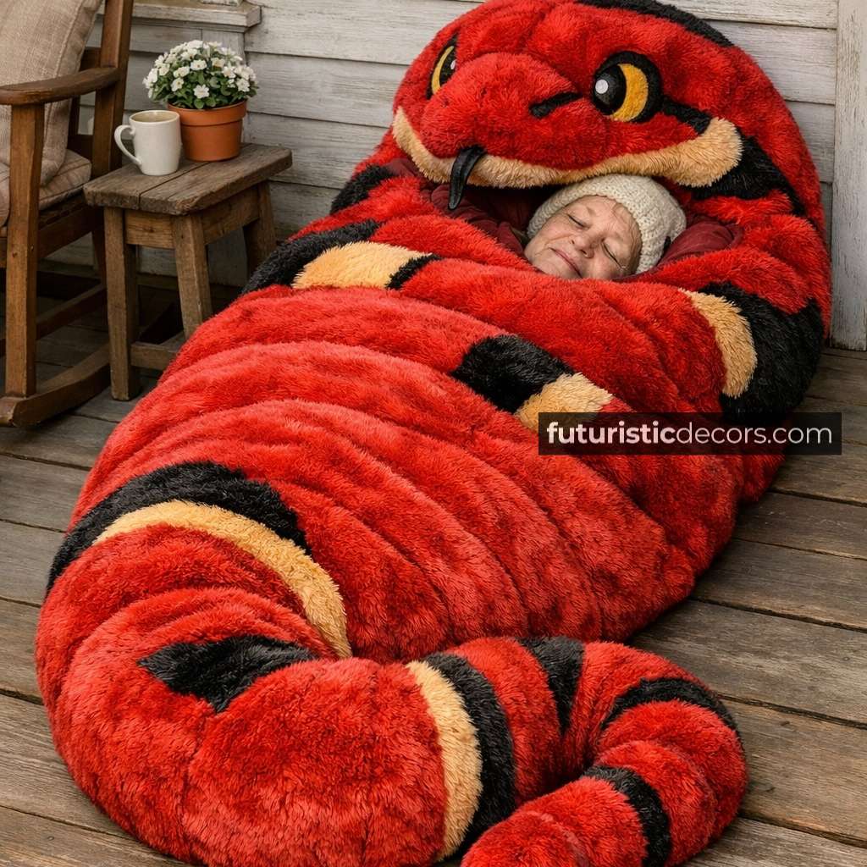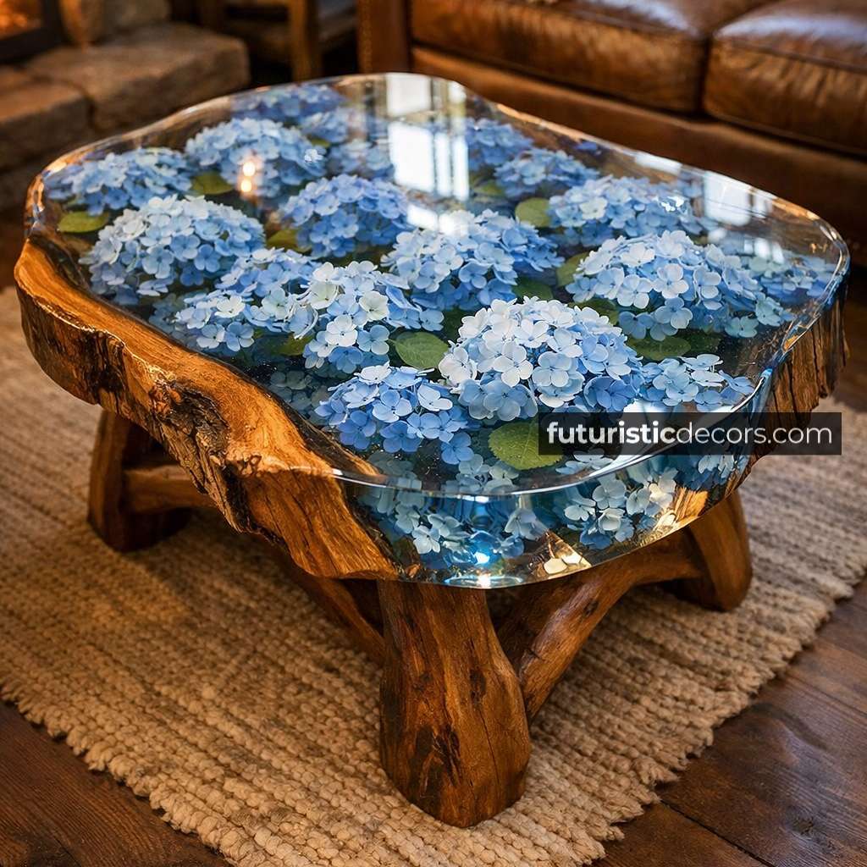In an era where minimalism and sustainability dominate the housing conversation, the Tiered Tiny Home has emerged as a breathtaking evolution in small-space living. Unlike traditional tiny homes that stretch horizontally, tiered designs rise vertically — offering multiple levels of functional, beautiful living spaces within a compact footprint. They redefine how modern homeowners think about luxury, efficiency, and environmental responsibility.
This innovative approach to home design combines the art of architecture with the science of optimization. Each floor serves a unique purpose, creating a natural flow that maximizes both comfort and usability. From stacked wooden retreats surrounded by nature to futuristic multi-level glass dwellings overlooking serene lakes, the Tiered Tiny Home is transforming modern living into something extraordinary.
The Rise of the Tiered Tiny Home Movement
The Tiered Tiny Home concept was born out of necessity — as urban spaces grew tighter and environmental awareness surged, homeowners began seeking smarter ways to live large with less. Architects responded by thinking vertically rather than horizontally.
Instead of sprawling layouts that consume land, tiered designs allow multiple floors of functionality on a smaller base footprint. This means you can enjoy the spaciousness of a three-story home — complete with lounge areas, offices, and sleeping quarters — on a plot barely larger than a standard tiny house lot.
Moreover, the layered construction of a Tiered Tiny Home allows natural separation of spaces. The top level can become a tranquil sanctuary for rest, the middle a hub for social activity, and the ground floor a workspace or relaxation zone. It’s not just about stacking floors; it’s about stacking lifestyles.
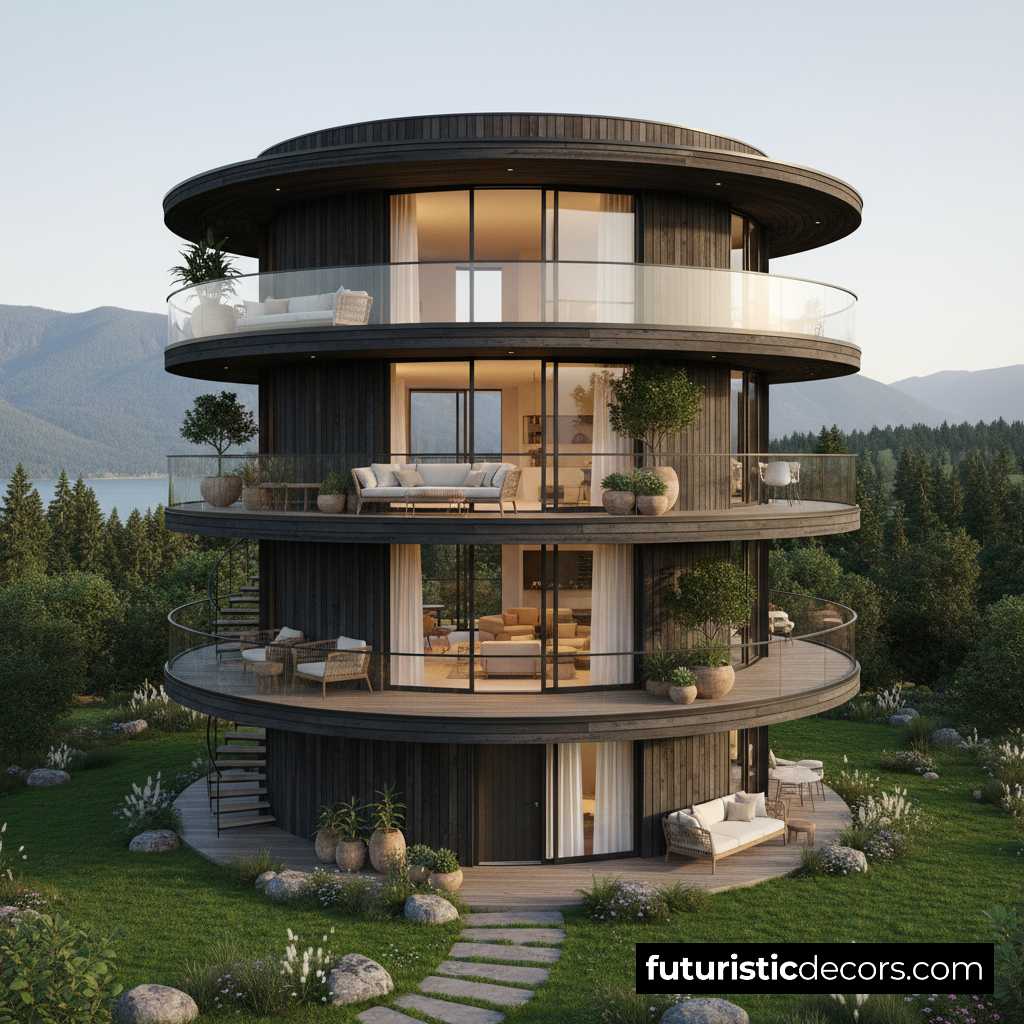
Architectural Brilliance: Design Philosophy Behind Tiered Tiny Homes
Each Tiered Tiny Home is an architectural symphony of geometry, material, and light. The round and spiral designs, like those showcased above, create harmony between structure and nature. They emphasize fluidity, eliminating sharp corners and maximizing open views. Circular tiers also ensure balanced weight distribution and seamless airflow throughout the home.
1. Smart Spatial Zoning
By allocating each floor for specific functions — sleeping, dining, lounging, and working — the Tiered Tiny Home solves one of the biggest challenges in compact living: spatial overlap. Every tier has its own rhythm, maintaining privacy while connecting through airy staircases and terraces.
2. Vertical Natural Lighting
One of the most striking aspects of these homes is how they use vertical lighting design. Floor-to-ceiling glass walls and circular skylights allow sunlight to flow uninterrupted from top to bottom. The result is a continuous illumination that makes every level feel open, bright, and welcoming.
3. Curved Elegance
Many Tiered Tiny Homes use curved facades, spiral staircases, and round decks to enhance movement and aesthetics. The rounded shape allows the home to blend with its surroundings — whether it’s built into a hillside, by a lake, or deep within a forest.
Building Materials & Eco-Smart Construction
A defining trait of the modern Tiered Tiny Home is its commitment to sustainability. These homes use a range of eco-friendly materials that not only minimize environmental impact but also enhance thermal performance.
1. Reclaimed and Renewable Woods
Wood plays a central role, both structurally and visually. Reclaimed cedar, bamboo, and oak are popular choices, bringing warmth and texture to the home. Their natural insulation properties help maintain ideal indoor temperatures.
2. Energy-Efficient Glass Panels
Glass is the soul of a Tiered Tiny Home. Triple-glazed panels retain heat during winter and keep interiors cool during summer, reducing energy consumption while maintaining panoramic views.
3. Stone and Earth Integration
For homes nestled in nature, stone bases or partial earth-buried designs help stabilize temperature and integrate the home seamlessly into its environment. This biophilic approach ensures minimal disruption to the landscape.
4. Green Roofs and Solar Systems
Most Tiered Tiny Homes feature green roofs that absorb rainwater, support vegetation, and reduce heat absorption. Solar panels integrated into the roof structure provide renewable power, reinforcing the home’s self-sufficiency.
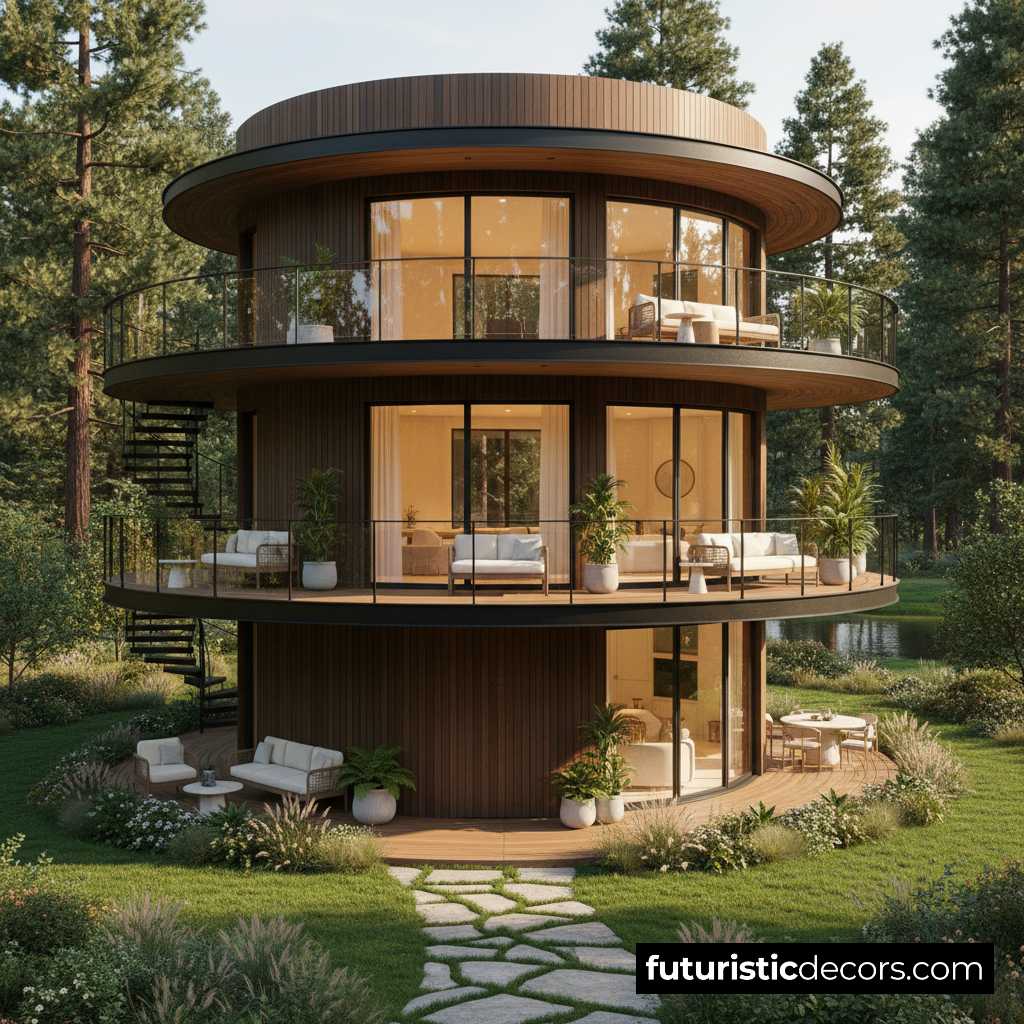
Space Optimization: Living Large in Small Volumes
What truly sets a Tiered Tiny Home apart is its mastery of functional space optimization. Vertical architecture offers surprising flexibility for storage, socializing, and comfort.
1. Multi-Level Living Areas
Each level serves a distinct purpose:
- Ground Level – Often includes the kitchen, dining space, and lounge area.
- Second Level – Functions as the primary living or entertainment zone.
- Top Level – Reserved for private sleeping quarters, study rooms, or panoramic terraces.
This logical division encourages balance and eliminates the claustrophobic feeling often associated with small homes.
2. Built-In Storage and Convertible Furniture
Innovative storage systems — hidden under staircases or built into walls — ensure that no inch goes to waste. Convertible furniture like folding beds or transformable dining tables adapts effortlessly to daily needs.
3. Terraces and Outdoor Extensions
Each tier often includes a wraparound deck or balcony. These outdoor extensions not only expand usable space but also enhance ventilation, natural light, and scenic immersion.
Interior Design Ideas for Tiered Tiny Homes
When it comes to styling, the Tiered Tiny Home lends itself beautifully to minimalist yet luxurious design principles.
1. Modern Scandinavian
Clean lines, pale woods, and soft textiles create an airy, calming environment — ideal for forest or lakeside settings.
2. Industrial Minimalism
For urban settings, dark metal frames, polished concrete floors, and exposed beams give a chic, modern contrast to the compact structure.
3. Organic Zen
Combining natural materials, neutral tones, and open layouts evokes a meditative calm that suits homes built in natural surroundings.
4. Futuristic Smart Homes
Many designers now integrate smart systems — from app-controlled lighting to energy tracking — transforming the Tiered Tiny Home into a fully automated, intelligent habitat.
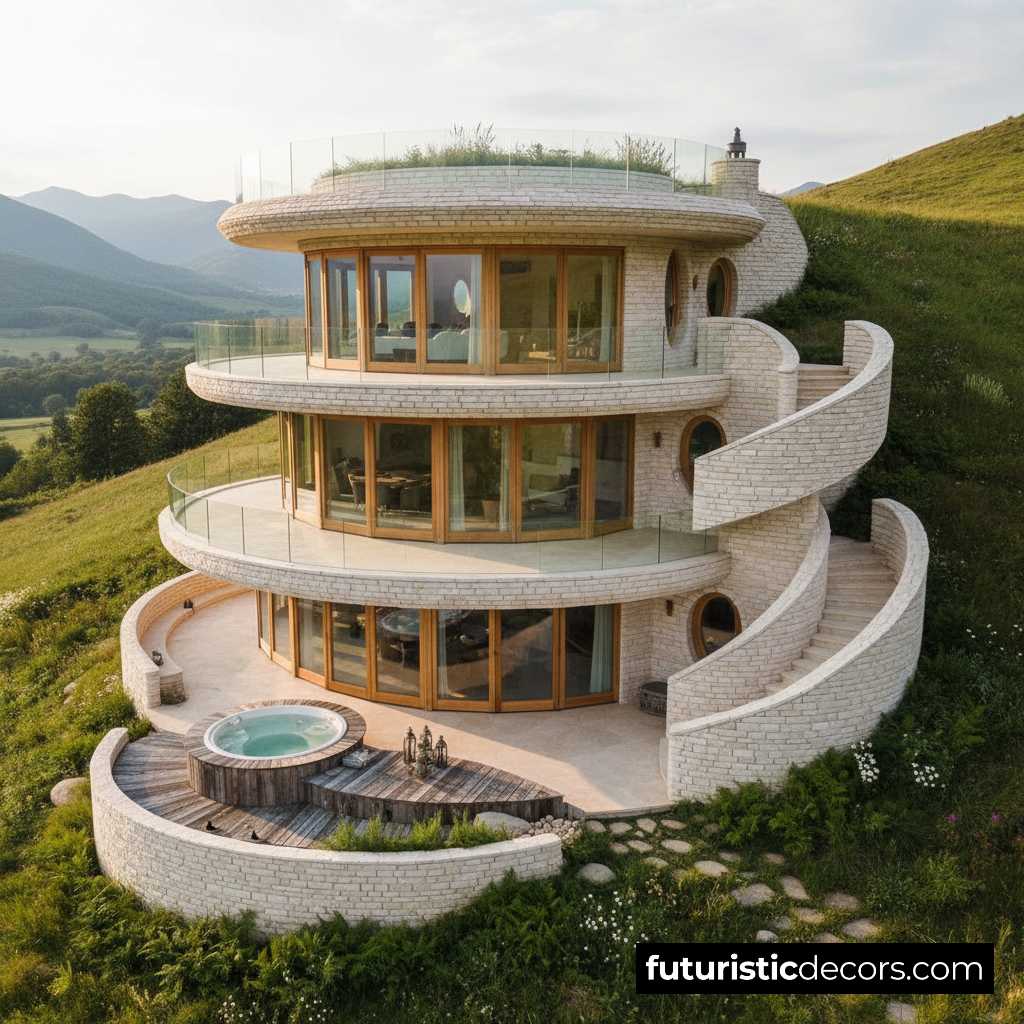
Variants & Design Inspirations
The versatility of the Tiered Tiny Home allows it to take on endless variations based on terrain, lifestyle, and purpose.
1. Lakeside Retreats
Circular glass-walled homes overlooking water reflect peace and serenity. Every level can host lounge spaces with uninterrupted lake views.
2. Hillside Hideaways
Homes built into slopes — like terraced villas — utilize the natural incline for each tier, resulting in stunning open-air decks with private hot tubs and seating zones.
3. Urban Vertical Pods
In dense cities, compact Tiered Tiny Homes provide a full suite of amenities within a few meters of vertical space. Perfect for professionals seeking sustainable, private living.
4. Forest Sanctuaries
Wooden multi-level structures surrounded by greenery bring nature indoors. Their wraparound terraces create seamless transitions from interior to exterior.
Advantages of Tiered Tiny Homes
Beyond their aesthetic appeal, Tiered Tiny Homes deliver tangible lifestyle and financial benefits.
1. Land Efficiency
By building upward rather than outward, homeowners minimize their land footprint, saving space for gardens or communal areas.
2. Energy Savings
Tiered structures reduce heating and cooling costs due to their compact, insulated volume and layered airflow.
3. Customization
Each level can be customized for different uses or even rented separately — perfect for passive income generation.
4. Sustainability
From solar integration to green roofs, these homes align with modern environmental goals, making them ideal for eco-conscious living.
5. Enhanced Privacy
Vertical separation provides acoustic and visual privacy between living areas — a rare luxury in small homes.
Cost, Construction & Maintenance Insights
While building a Tiered Tiny Home might cost slightly more per square foot than a single-level tiny house, the value it offers far outweighs the investment.
1. Cost Estimate
Depending on materials, finishes, and smart integrations, construction can range from $120,000 to $250,000. Modular designs reduce both labor and material waste.
2. Foundation & Engineering
A strong foundation and reinforced frame are crucial for supporting vertical loads. Many architects use lightweight steel or cross-laminated timber for structural integrity.
3. Maintenance Simplicity
Despite multiple levels, maintenance is straightforward. Most systems — HVAC, plumbing, and lighting — are vertically centralized, simplifying servicing and repairs.
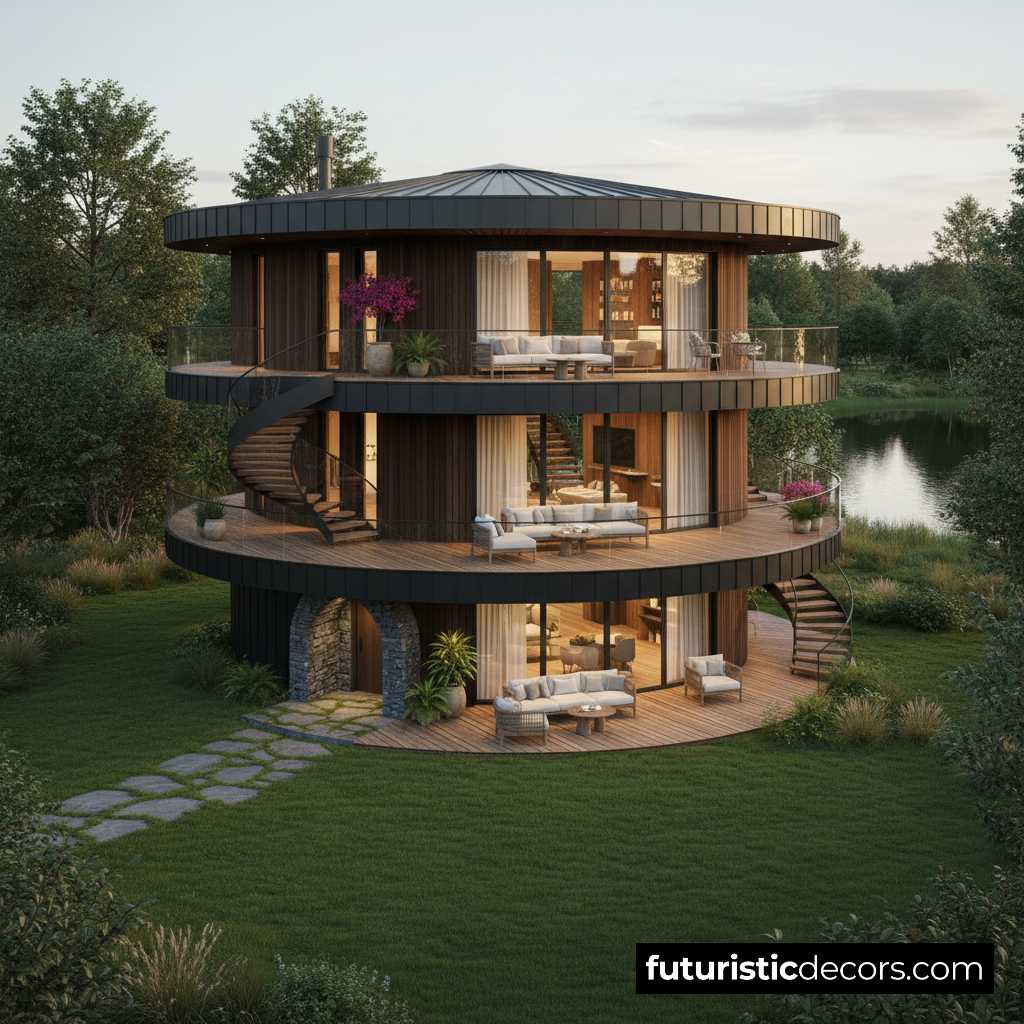
Living Experience: The Vertical Lifestyle
Living in a Tiered Tiny Home is more than just an architectural choice — it’s a lifestyle transformation. The experience feels expansive yet cozy, organized yet free-flowing. The vertical layout encourages movement, mindfulness, and connection with the surrounding landscape.
Imagine waking up on the top floor to sunrise views, working in a cozy mid-level office, then enjoying dinner in an open-concept ground-floor kitchen — all within a structure that breathes efficiency and elegance.
These homes promote mental clarity by decluttering both space and lifestyle. They also inspire healthier living by encouraging physical movement between levels.
Future of Tiered Tiny Home Design
The future of the Tiered Tiny Home lies in hybridization — blending sustainable technology with architectural artistry.
Emerging trends include:
- 3D-Printed Vertical Pods using recycled materials.
- Off-Grid Tiered Cabins powered entirely by renewable energy.
- Floating Tiered Homes designed for water-rich environments.
- Expandable Modular Tiers allowing homeowners to add or remove levels over time.
As climate awareness and population density grow, vertical micro-living will likely become a cornerstone of modern housing evolution.
Why Choose a Tiered Tiny Home?
Because it’s not just a house — it’s a philosophy of smarter living. A Tiered Tiny Home is perfect for individuals or families who value design innovation, environmental mindfulness, and the luxury of living with purpose.
It represents:
- Freedom from unnecessary excess.
- Balance between technology and nature.
- Inspiration in every curve and level.
FAQs About Tiered Tiny Homes
1. How many floors can a Tiered Tiny Home have?
Most designs range from two to four floors, depending on structure type, materials, and building codes. Three-tier homes are the most common balance between comfort and manageability.
2. Can I build one off-grid?
Absolutely. Many Tiered Tiny Homes are designed with off-grid systems like solar panels, rainwater collection, and composting toilets.
3. What’s the average size of a Tiered Tiny Home?
Most range from 400 to 900 square feet, distributed across multiple levels.
4. Are they suitable for all climates?
Yes — with the right insulation and materials, these homes can thrive in both cold and warm climates.
5. Can I customize the tiers?
Yes. You can design each level for different functions — for example, a rooftop garden, middle-level office, and lower-level kitchen-living combo.
Conclusion: A Vision of Smarter, Elevated Living
The Tiered Tiny Home is more than an architectural trend — it’s a symbol of evolution in how we think about space, sustainability, and serenity. By building upward, not outward, homeowners reclaim both beauty and functionality within a minimalist footprint.
Every level tells a story — of innovation, comfort, and connection. Whether nestled in the forest, perched on a hill, or floating beside a lake, the Tiered Tiny Home proves that small can still be spectacular. It is the future of efficient architecture — one tier at a time.


